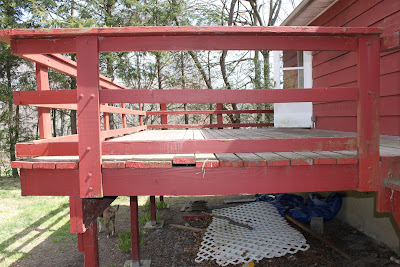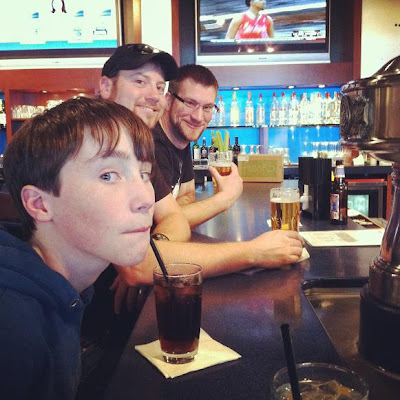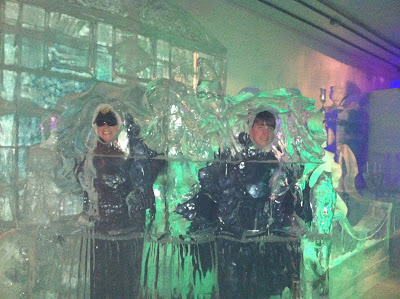Calling it 'The Basement' sounds so dungeon like. So, until I can come up with a better catch phrase for it, it's going to be referred to as the downstairs. On the basement downstairs front of RHN there's been progress, my friends, progress. As you remember we already renovated the 1/2 bathroom downstairs and I have ideas for the laundry room which is a quarter of the progress, but in terms of the big room we're talking a pretty decent step forward. This step forward progress from the days of gross yellow/turquoise paint, smelly cat pee stained laminate flooring, nasty paneling, drying racks (not for clothing) in the closets, broken doors, holes in the ceiling, titty lights, missing molding, broken windows, and a non-working fireplace. Phew. That's quite the list for a 400sq ft room.
In an effort to not over share about the downstairs until we're done, but still somewhat share what we've been up to, I will be kind and share pictures. I know you all LOVE you're pictures. So far this is where we be:
I don't think I've mentioned the artwork on the kitchen wall. The veggies painted are actually veggies that we grew in our garden this past summer - Green Pepper, Tomato, & Banana Peppers. My lovely friend, Katie, painted these for us and we adore them! Such talent she has!!
As you can see we've been busy bees. Paint, paint and more paint. We still have the other 50% to finish, but that 50% is mostly big stuff like carpet, board and batten, trim work, hearth building, and general decor. Speaking of the white lower walls - they're gonna get the red carpet (or white mdf) treatment. Example:
This will help keep the room light and balanced and also help give it some texture and a finished look. I've been having a hard time with accepting the idea of carpet instead of a hardwood laminate or cork or bamboo, but having a hardwood like floor down there would mean area rug and less coziness and cold feet. Boo. Nothing worse than cold feet.
Speaking of small updates, we've been wanting and waiting for a long a$$ time to install a tile back splash in the kitchen. We have a general style we have our hearts set on, however, we're torn between two styles. Yea, I know, go figure. We're being indecisive AGAIN. So, here's where I ask... which one?! Or maybe neither? (I should note that the color of the left picture is most likely the color we'll be shooting for due to the business of the countertop.)
And if you remember, this is our finished kitchen:
I thank you for your thoughts and patience and all around awesomeness. We're pretty psyched about the working fireplace in the downstairs and the fact that its inching towards completion. We know we have a deadline - late spring - because that's when we get to go work outside in the front/back yards. Whoop-whoop!







































































